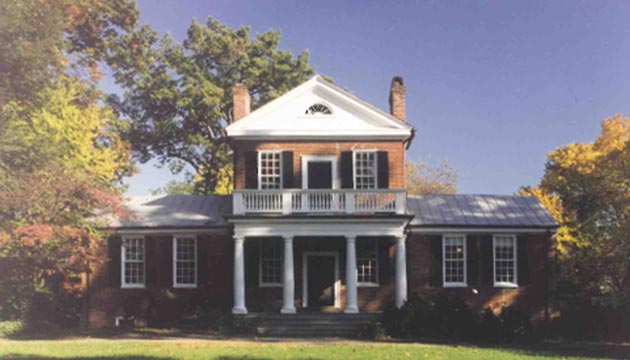

Brooke’s Bank
Essex County, VA
One of the least altered Colonial houses in Virginia, Brooke’s Bank is a significant milestone in the development of the English Home on American soil. This noteworthy residence was built in 1751 by Sarah Taliaferro Brooke, widow of British Naval officer William Brooke. The original house embodies unique design and construction details, such as an early curved stair, and “closet” appendages.
Our work involved coordination of archaeologists, historians, conservators, and craftsmen. Modern intrusions, such as the new kitchen and first floor bedroom and bathrooms, are located within newly designed flanking wings, detailed to reflect the “Federal” Period. The historic Colonial interiors of the home, along with the late-1700/ early-1800 Federal trim alterations, have been restored to the early 1800 period. All heating and air conditioning equipment has been successfully concealed within window “seats”, or in non-historic areas. The majority of the historic lower level, including the storerooms, has been fully restored. The project remains a home.
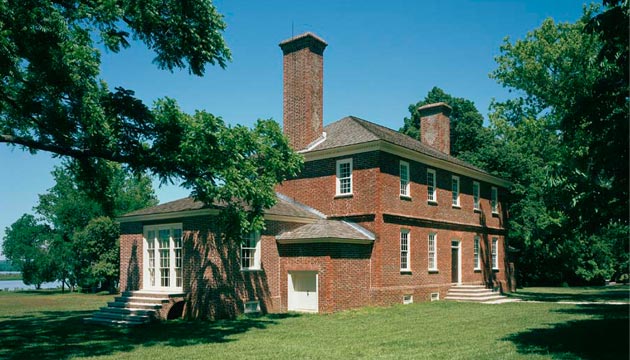
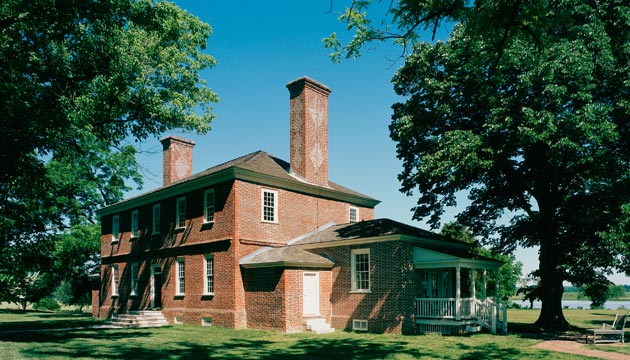
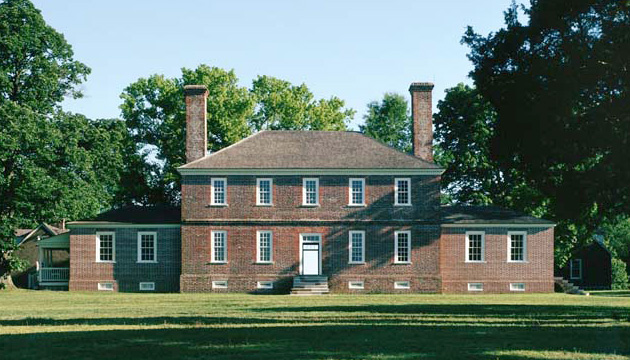
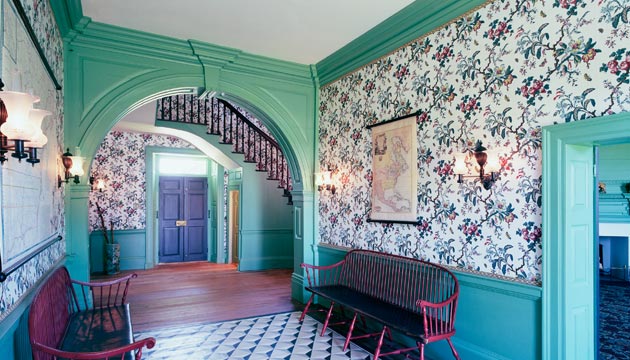
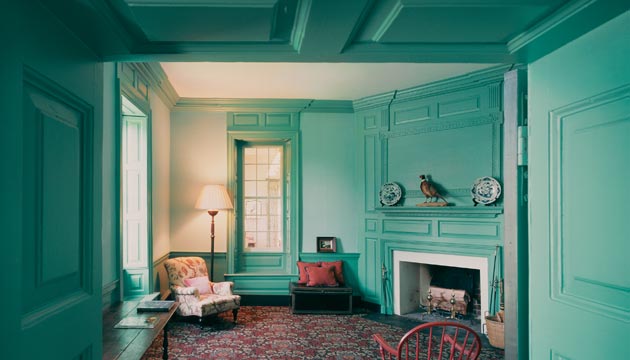
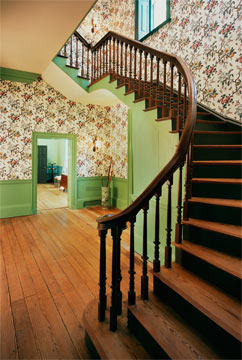
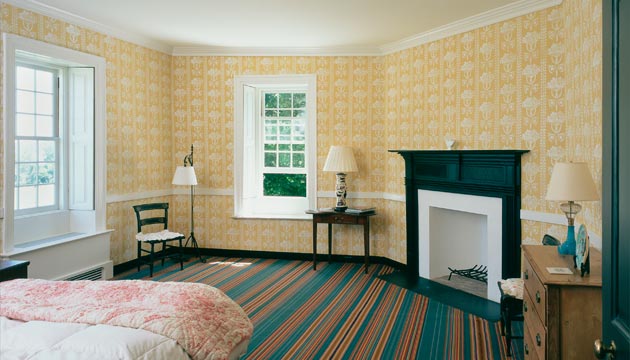
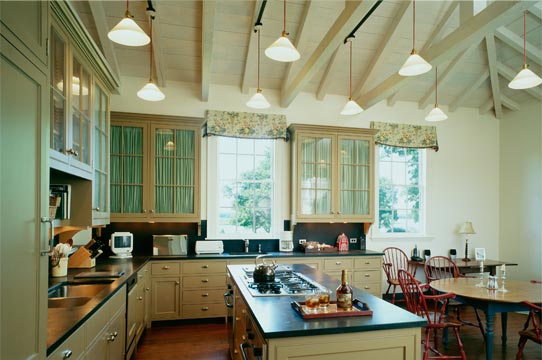
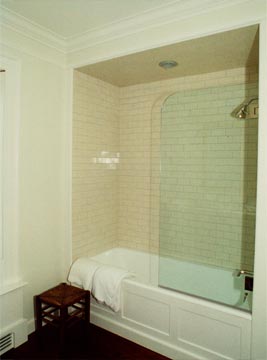
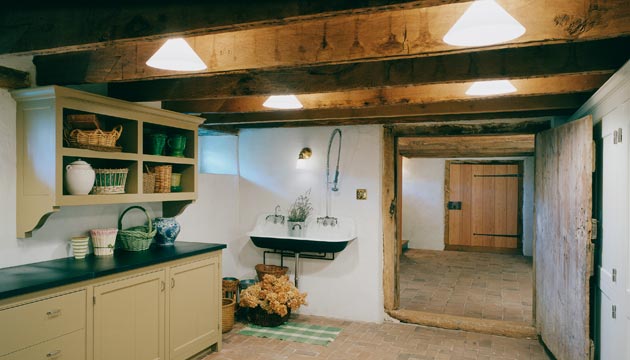
Mansion Road Cottage
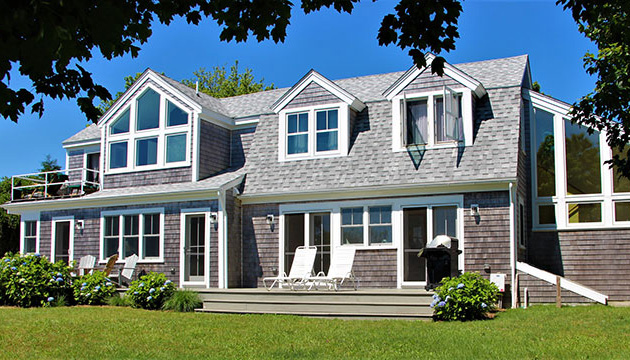
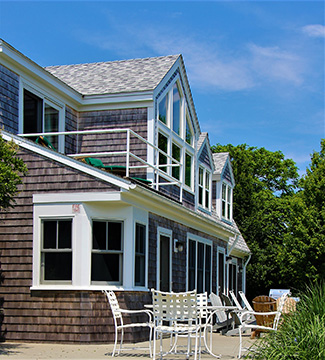
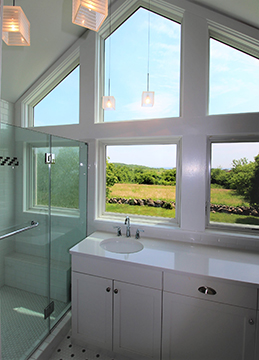
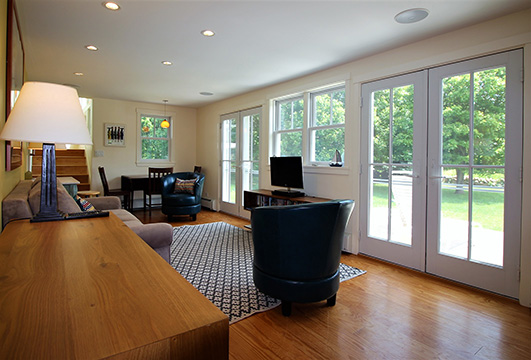
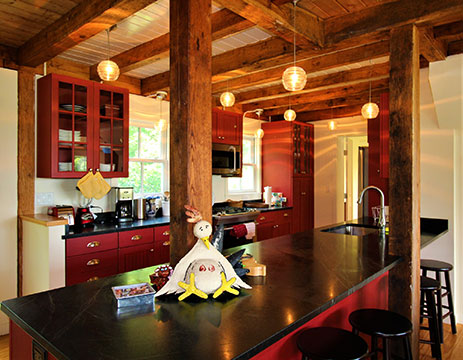
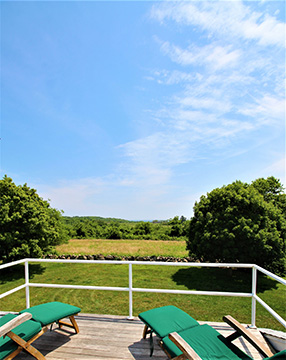
Beacon Hill House
Blenheim
Albemarle County, VA
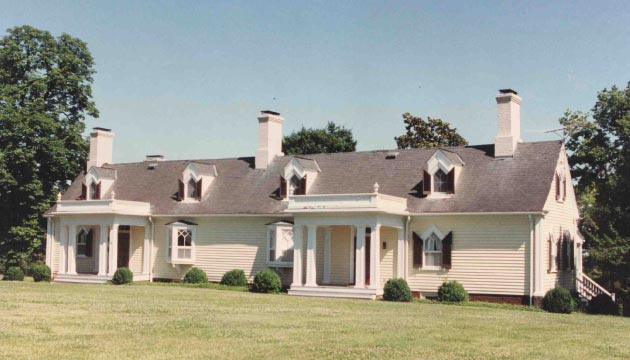
Firnew Farm
Madison County, VA
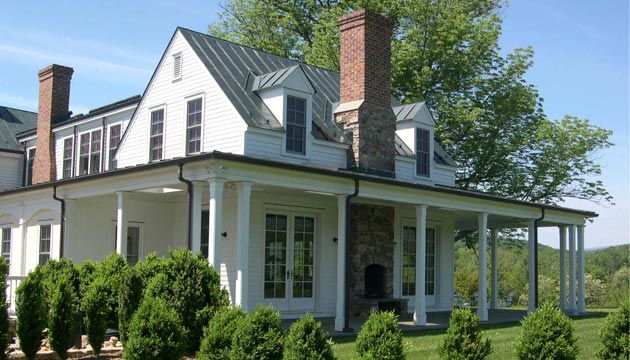
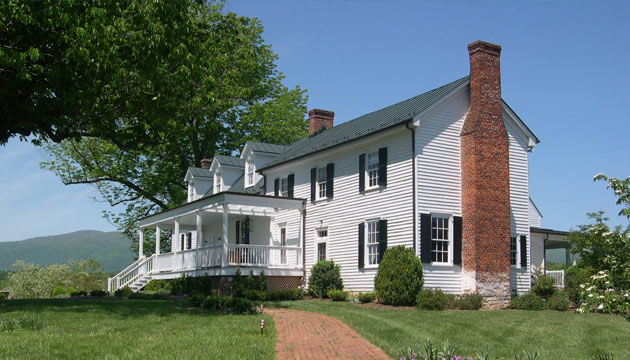
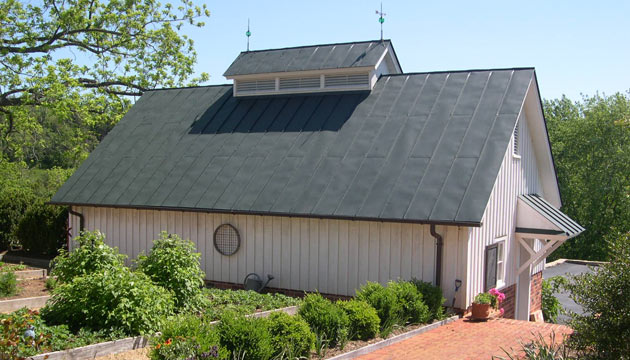
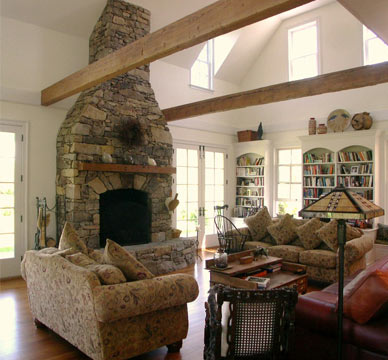
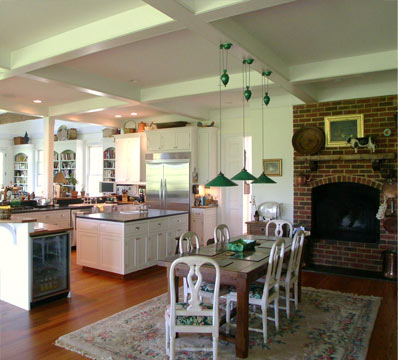
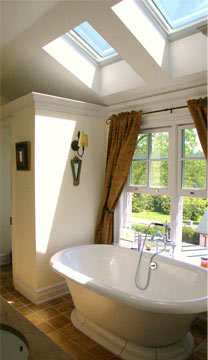
Oak Lawn
Charlottesville, VA
This nationally-recognized, Jefferson-inspired residence was built circa 1823 by James Dinsmore, one of Jefferson’s master builders for Monticello and the University of Virginia. Originally constructed for the Branham Family, it transferred to the Fife Family in 1848 and is still owned by the heirs. The “T-shape” form is unique and embodies Jeffersonian and Palladian elements. Its plan is completely symmetrical; interior stairways are inserted into small service areas of the house.
Our scope of work included restoration and rehabilitation of the original center core, which addressed decorative plaster restoration, window and door repair, hardware repair, and several structural issues. Complete mechanical, electrical, and plumbing upgrades for the entire house were also included. A combination Sunroom/Family Room was attached to the side of the house in a concealed location that provides connected circulation between the Library, Dining Room, and Kitchen, as well as a first floor bathroom. The project received approval from Virginia Department of Historic Resources and Charlottesville’s Board of Architectural Review and received a Preservation Award from the Association for the Preservation of Virginia Antiquities.

Champlin Road Residence
Block Island, RI
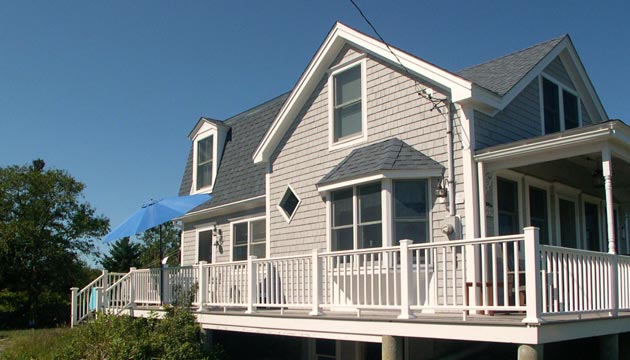
Cismont Residence
Cismont, VA
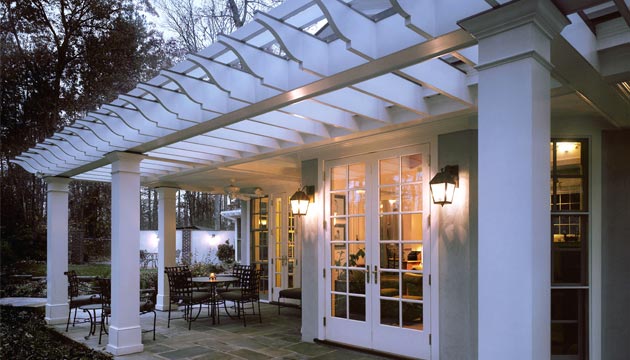
Farmington Residence
Albemarle County, VA
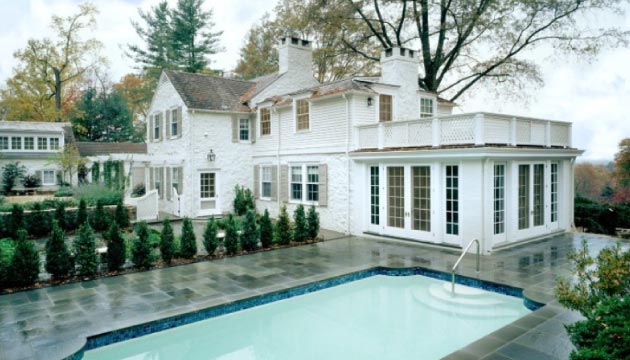
Keswick Residence
Keswick, VA
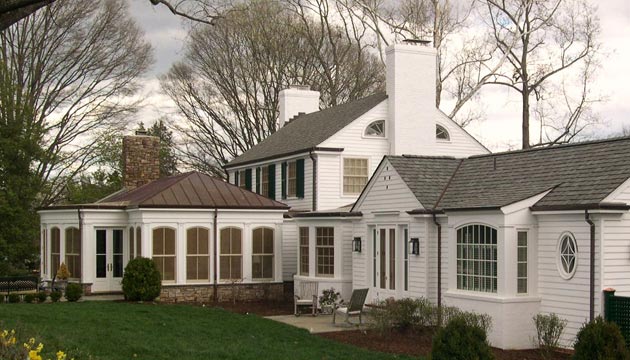
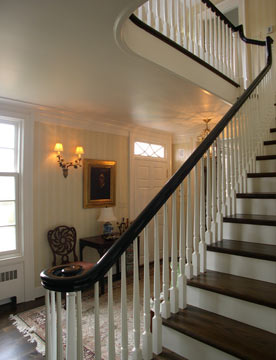
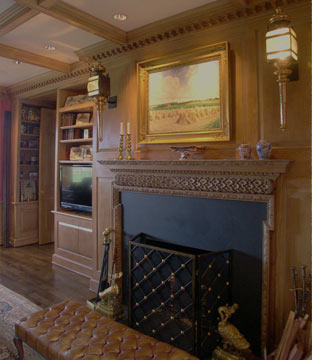
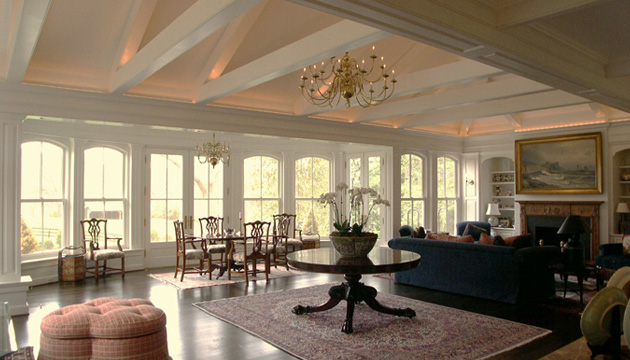
Mitchell Lane Residence
Block Island, RI
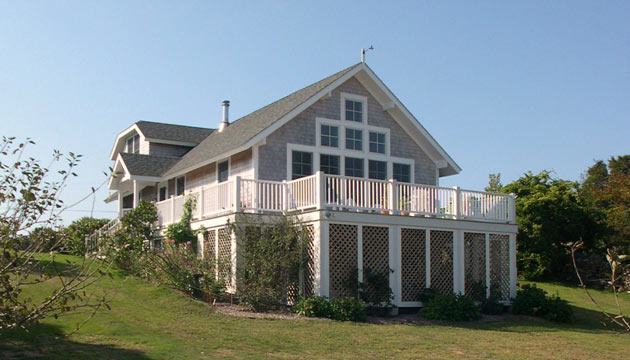
The President’s House
Bethany College / Bethany, WV
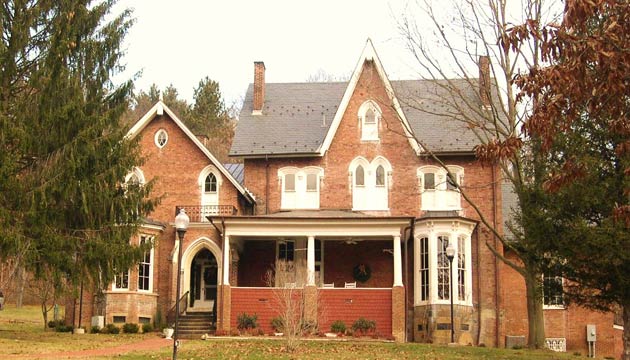
Valley View Farm
Greenbrier County, WV
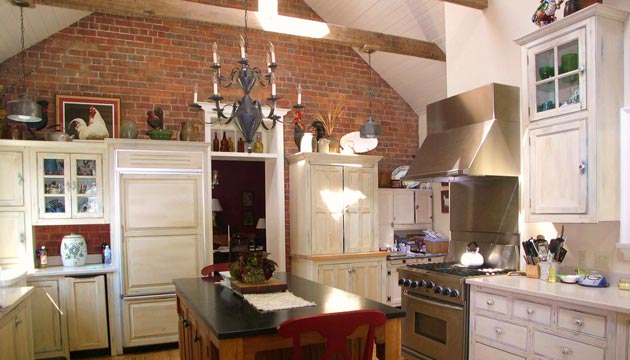
ADDITIONAL
Rehabilitations/Additions
- Hilton Farm, Orange County, VA
- Hare Forest Farm, Orange Co, Va
- Crednal, Loudon Co., VA
- Rock Cliff, Nelson Co., VA
- Enderly, Charlottesville, VA
- Eastern View, Orange Co., VA
- Windsor Farm, Orange, Co., VA
- Forest Hills, Albemarle Co., VA
- Thornberry, Caroline Co., VA
- Sylvania, Louisa Co., VA