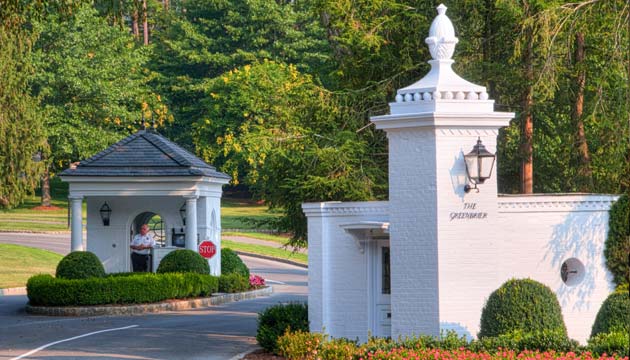

Mill at Howard’s Creek
The Greenbrier / White Sulphur Springs, WV
The Howards Creek Mill at The Greenbrier Sporting Club is the centerpiece of the Howards Creek residential neighborhood. It serves as a casual gathering area for not only the adjacent neighbors, but all members of the Sporting Club. The core of the amenity is an early 19th century timber-frame mill that was reconstructed on this man-made lake site. An adjacent wing was designed to provide a catering kitchen support facility.
The interior of the mill is divided into two levels and connected by an open stair that is illuminated by the large lake-side window. Casual dining is offered on the first floor, covered exterior terraces, and decks, while the second floor offers a quiet area for card games and reading. Indoor and outdoor fireplaces transform this once neglected ruin into a cozy wintertime retreat, while the outdoor areas are frequented by the club members during the remaining seasons.
Interior images courtesy of The Greenbrier.
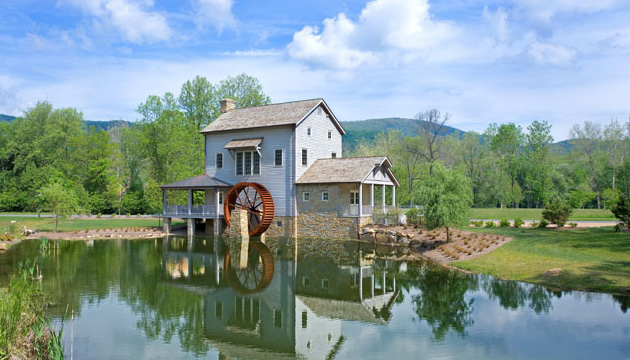
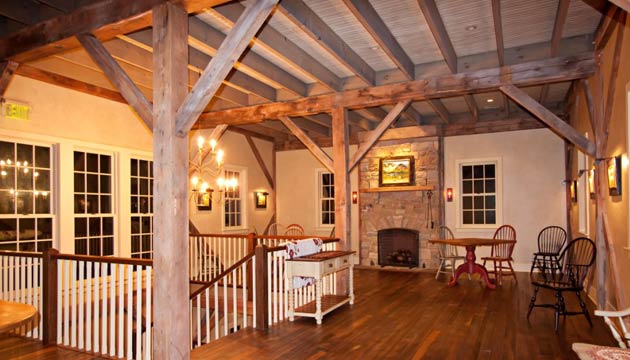
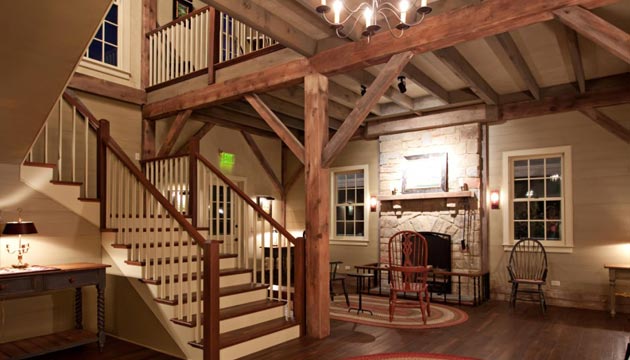
The Greenbrier Welcome Center
The Greenbrier / White Sulphur Springs, WV
In 2002, we were asked by The Greenbrier to design a new entrance gatehouse to this world-class resort. The purpose was to act as a direction/information/security venue. The design incorporates many of The Greenbrier’s architectural features: whitewashed brick, green (slate) roof, decorative brickwork, and circular windows and an arched door…all within a ‘jewel box’-like classical form. (Image courtesy of The Greenbrier.)

Albemarle First Bank
Charlottesville, VA
Albemarle First Bank (now United Bank) is a Charlottesville area community bank providing specialized services to the Charlottesville/Albemarle residents. The 1960s era medical office building was renovated to create the Bank’s headquarters. The design included an extensive site challenge for new drive-up/ATM lanes and a landscaped centerpiece. Enclosing a former open “loggia” allowed the Bank to provide a day-lit entrance to the banking lobby. A redesign of the original interior allowed us to create a spacious, airy, and welcoming atmosphere; a “Community Room” is available during after-hours for outside groups.
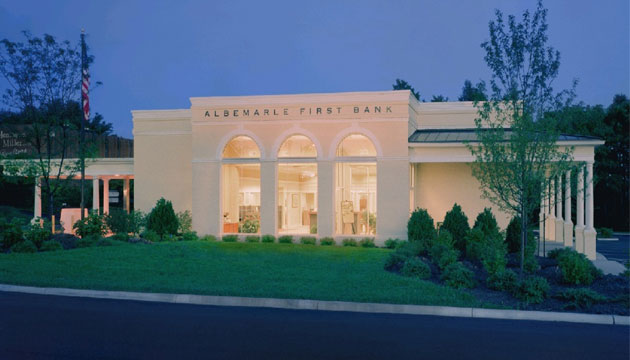
The Courtyard Restaurant at Michie Tavern
Michie Tavern / Charlottesville, VA
This historic tavern, moved from Earlysville, Virginia in 1928, now houses a Museum and Dining facility. Over the years, we have provided design services to provide an all-weather enclosure to the ‘Courtyard’ outside dining terrace, and ongoing restoration consultation on the historic Tavern itself.
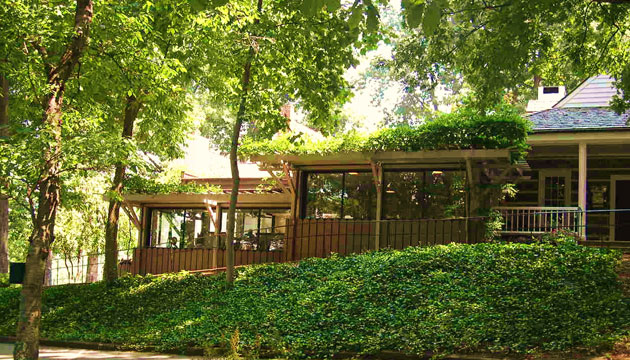
ADDITIONAL
General (Banks, Restaurants)
- High Meadows Inn, Scottsville, VA
- Madison Park Buildings II and III, Albemarle Co., VA
- Federal Executive Institute renovation, Charlottesville, VA
- Photoworks, Albemarle Co., VA
- J.W. Townsend Inc., Albemarle Co., VA