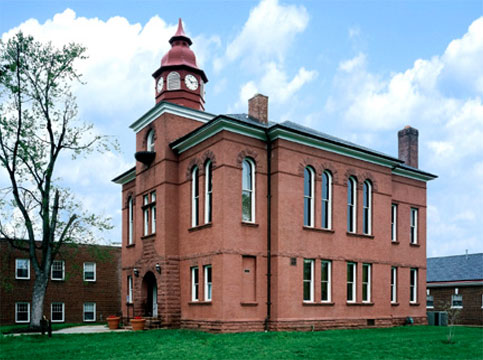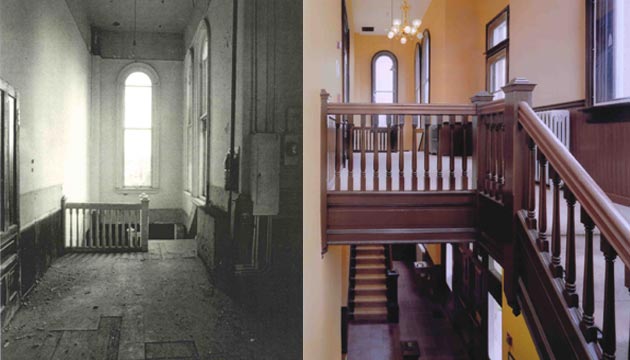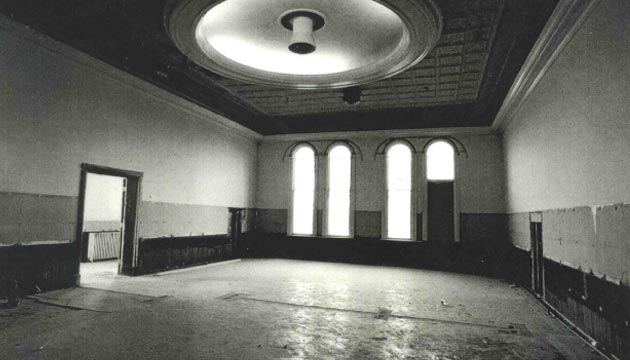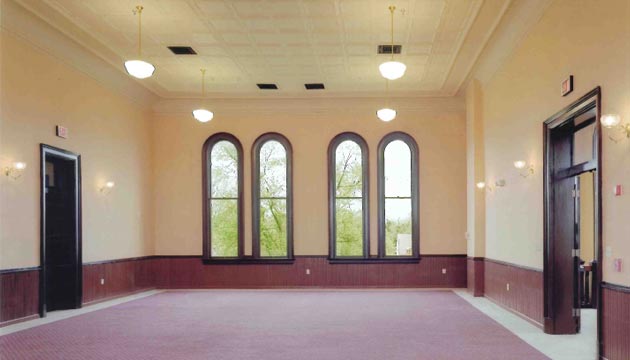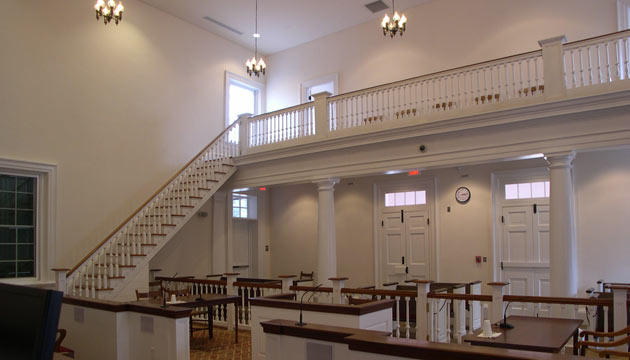

Madison County Courthouse Restoration
Madison County, VA
Master builders William B. Phillips and Malcolm F. Crawford embellished Central Virginia with a series of dignified courthouses in Thomas Jefferson’s Roman Revival idiom, learned while working at the University of Virginia. The Madison courthouse, completed in 1830 with assistance of Richard Boulware, survives as perhaps the most potent example of these builders’ architectural skills. Prominent Jeffersonian devices employed include the monumental Tuscan entablature and pediment with its lunette window. The arcaded ground floor, a holdover from colonial courthouses, is given a more classical, hence Jeffersonian, quality with the use of keystones and impost courses which make them similar in appearance to Jefferson’s arcades on the University’s ranges. The beautiful brickwork, with its even-color Flemish bond and precise jointing, is characteristic of Phillips’s craftsmanship.
The Program goals were: (1) maintain the existing character of the Courthouse site, (2) maintain the historic fabric of the Courthouse and adjacent 1815 Clerk’s Building, and (3) restore the buildings, improve security, and add handicapped accessibility features. The courthouse restoration was completed in 2011.
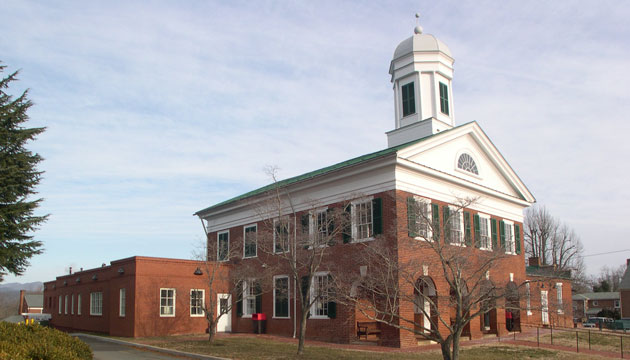

Brentsville Courthouse
Prince William County, VA
In 1991, we were selected to perform an Historic Structure Report for the 1822 Brentsville Courthouse. The Report included the history of the structure, and a thorough Condition Assessment of all architectural, structural, and mechanical aspects. Our Report concluded with an adaptive reuse plan, and also provided restoration cost estimates. One condition revealed by the Report was the need for roof stabilization, and this was completed in Phase 2 of our work.
Phase 3 included an updated analysis on the Courthouse, the Jail (1820), and the Brentsville Union Church (1885), including a rehabilitation cost estimate for the Church.
Phase 4 consisted of the mechanical/electrical rough-ins for the Courthouse, and the restoration of the Courthouse cupola. By the Spring of 2003, the Courthouse’s exterior was restored to its 1822 appearance. Since then, the interior has been restored to its circa 1830 appearance.
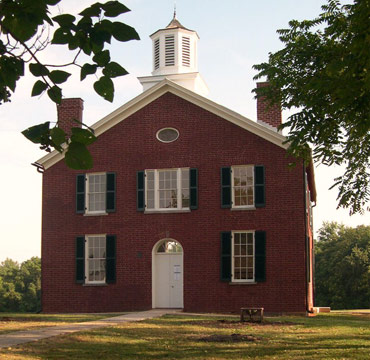
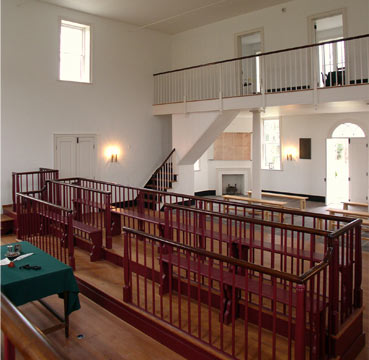
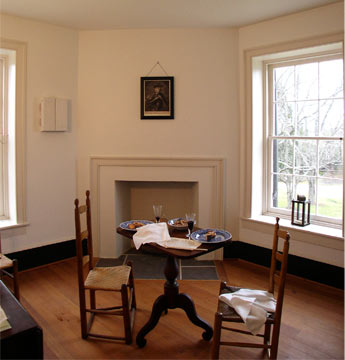
Prince William County Courthouse
Manassas, VA
In 1894, Prince William County moved its court operations from the fourth Prince William County Courthouse in Brentsville, Virginia, to its new Romanesque Revival structure in Manassas. This handsome stone and red brick building embodied many of the architectural ornamentation found in structures of the “Gilded Age”, and was inspired by the architecture of Henry Hobson Richardson of Boston, though was designed by the Norfolk, Virginia, architectural firm of Teague and Marye. The original design of the Courthouse located all court service functions on the first floor, and placed the grand Courtroom and Judge’s Chambers on the second floor. In the 1950s, the Courtroom was “modernized” by rearranging the floor plan and many unique late-1800 architectural elements, such as the pressed tin ceiling, light fixtures, East facing windows, and beaded board wainscot were either lost or concealed. In 1984, the building was abandoned as the entire Courthouse and its operations were moved to a new facility.
Prince William County decided to rehabilitate this historic structure after 15 years of abandonment in the need of additional offices. It was decided that the Public Service Division of the Clerk of the Court needed additional office space for its Probate Division and Court Services.
Our exterior work included the selective pointing of brick and stone masonry, conservation and patching of the sandstone steps, design of accessible entrances at both the front, rear, and side of the structure, and reinsertion of the second floor eastern courtroom windows, which had been removed and whose openings had been blocked off in 1950s.
The interior restoration took the historic spaces back to their original configuration and character. Original paint finishes were determined and applied to the rehabilitated interiors. Historic doors, trim, wainscot, chair rails, and other decorative elements that were removed in the 1950s were faithfully replicated and installed. A double-sided three-stop interior elevator connects the two interior floors with the exterior side entrance – allowing wheelchair access to all floors.
The highlight of the interior is the restoration of the historic courtroom. We rehabilitated the original tin ceiling with its coved cornice, repaired or replaced the historic woodwork and doors, and researched historic light fixtures appropriate to the period. Furthermore, all heating and air conditioning grilles were fabricated from cast iron, replicating the historic turn-of-the-century heating systems.
